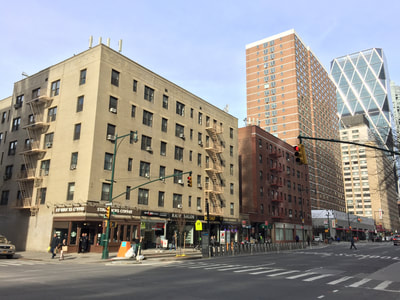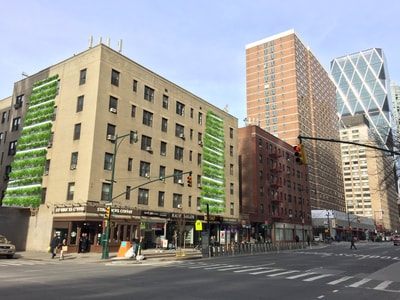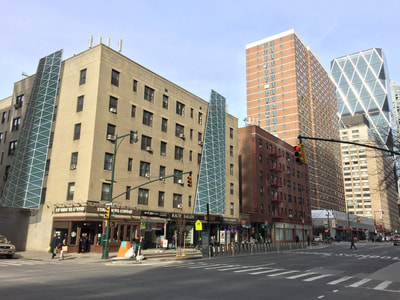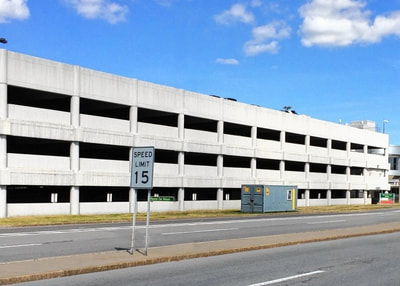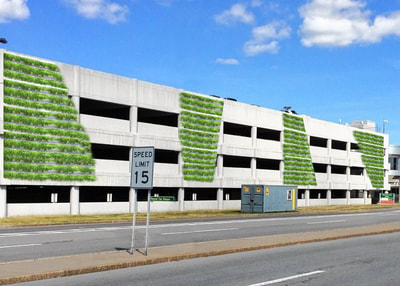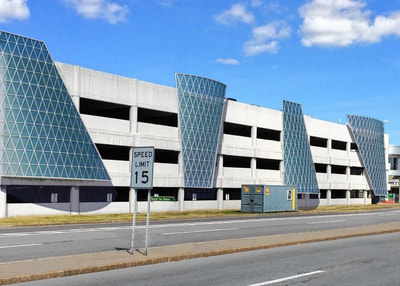VERTICAL FARM CONCEPT ON EXISTING STRUCTURES
By the year 2050 three quarters of the world’s population will be living in cities rather than in rural areas; which means we have to solve two main problems: housing and food supplies for more than 10 billion people living in the cities.
Nowadays (2023), buildings in general, consume more than 2/3 of all electricity and use about 40% of all resources. We need to change that equation to a more sustainable approach designing “smart and green" buildings with new technologies and materials, utilize renewable energy, and create affordable housing without compromising the quality of life.
Nowadays (2023), buildings in general, consume more than 2/3 of all electricity and use about 40% of all resources. We need to change that equation to a more sustainable approach designing “smart and green" buildings with new technologies and materials, utilize renewable energy, and create affordable housing without compromising the quality of life.
By the year 2050, three quarters of the world’s population will live in cities rather than in rural areas; which means we have to solve two major problems: housing and food supplies for over 10 billion people living in the cities.
Nowadays (2023), buildings in general, consume more than 2/3 of all electricity and use about 40% of all resources. We need to change that equation to a more sustainable approach designing “smart and green" buildings with new technologies and materials, use renewable energy, and create affordable housing without compromising the quality of life.
For millions of years, we’ve been living in a natural environment. Just before the industrial era, I can imagine a typical person living in his rural house surrounded by his orchard and gardens. When industrialization took over the world, we brought our house to the city in the form of a new apartment. We brought our car, but there was no room for our garden, so we left it out. We couldn’t afford to live in a penthouse until now with the newly available technology for anyone who would like to bring its garden back home to the city. Vertical farming could allow us grow high quality produce in the comfort of our apartment, in a controlled environment. LED technology could also let us grow plants where there is not sufficient natural light or in winter.
Architecture has been divorced with nature for far too long.
Nowadays (2023), buildings in general, consume more than 2/3 of all electricity and use about 40% of all resources. We need to change that equation to a more sustainable approach designing “smart and green" buildings with new technologies and materials, use renewable energy, and create affordable housing without compromising the quality of life.
For millions of years, we’ve been living in a natural environment. Just before the industrial era, I can imagine a typical person living in his rural house surrounded by his orchard and gardens. When industrialization took over the world, we brought our house to the city in the form of a new apartment. We brought our car, but there was no room for our garden, so we left it out. We couldn’t afford to live in a penthouse until now with the newly available technology for anyone who would like to bring its garden back home to the city. Vertical farming could allow us grow high quality produce in the comfort of our apartment, in a controlled environment. LED technology could also let us grow plants where there is not sufficient natural light or in winter.
Architecture has been divorced with nature for far too long.
The following is a sequence of images to show different applications of vertical farming in the city. The vertical farm concept can also be applied to existing large structures such as Stadiums, Hospitals, Schools and Public Buildings; as well as small structures and private buildings; for example over old fire exit stairs located at their building’s front façades or just a typical apartment in NYC.
porch Case study
Our client wanted to improve the access to his house with a limited budget. He proposed to get rid of the concrete stairs, and replace it with a traditional porch. We proposed a few options considering the clients request. The following are the available options for this budget.
private designs in general
|
Branding and Logos
Branding and Logos are the best way to communicate our own identity to the world . A unique symbol that reflects your company's core values. A symbol that reveals what your company produces and the service your company provides. Our design will focus on the strength of the mark to diminish the likelihood of confusion with other brands. The design includes the final document to be used at the US Trade Mark registration in coordination with your legal team files. |
Identity
Family Crest or Coat of Arms are traditional symbols that identify you with your family's lineage. Some identities are inherited and permanent, while others change and evolve. Evolution is a fact of life. It is an amazing feeling to re-invent yourself. It reaffirms your sense of freedom, believing that you can evolve and take control of your life and your own destiny. You can shape your future in a way that you didn't even think it was possible. Surprise yourself, amaze yourself with your newly discovered identity. Our goal is to generate a new identity symbol for your family in a contemporary world, updating or re-designing your old family brand with Contemporary Symbols and Core Family Values. |
Signatures
Signatures are essentially human. It is a unique "brush-stroke" that synthesizes ourselves. One might think that signatures reveal souls. Some might just carry on with simple letters as they never thought of it and yet those letters are revealing more than one would like to. Human beings could be as sophisticated as they can be, and signatures are certainly part of it. Why shall we leave it to the realm of superstars, artists, writers and architects only? We can guide you through a thoughtful process of re-discovering yourself throughout a workshop of Symbols, Geometry, Proportion, Scale, Symmetry, Harmony, and finally the most important, the Human Element that provides so much meaning to your world which translates into a unique brush-stroke, hopefully, for the rest of your life. |
Container house case study
Our client wanted to explore the option of building a "Container House." The couple wanted to see the transition from a raw container to the actual house, how the containers would look like after the final product was built.
Their needs were: Living-room, dining-room, kitchen, 2 bedrooms, master bedroom, guest room, and study room. We proposed an interior garden around a central fireplace.
Their needs were: Living-room, dining-room, kitchen, 2 bedrooms, master bedroom, guest room, and study room. We proposed an interior garden around a central fireplace.

